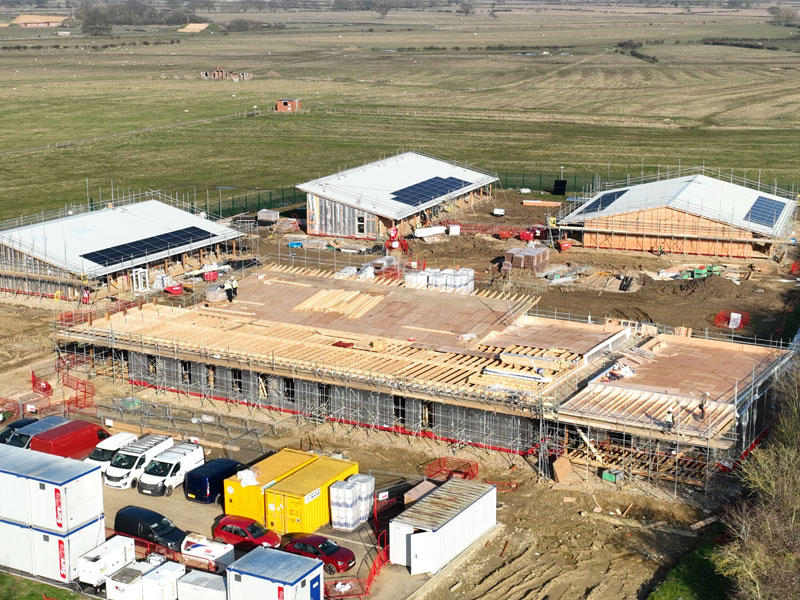Why Permavent was chosen
The East Midlands Reserve Forces and Cadets Association (EMRFCA) required a modern, sustainable training facility to replace outdated infrastructure from the 1940s. Located beside an existing Defence Training Site, the chosen area features historic Ridge and Furrow formations, which the design carefully preserves. The project prioritises minimal environmental impact, using sustainable materials and energy-efficient design, also including an elevated walkway system that connects the dorms and provides accessible routes across uneven terrain.
Safeshield XT Reflect was selected for this project due to its outstanding fire safety credentials and sustainability benefits. As a Class A2 fire-rated breathable membrane, it offers superior protection for timber frame structures, which were a core element of the build. Safeshield XT Reflect’s reflective surface enhances thermal performance by reducing heat transfer, contributing to the building’s low carbon goals.











